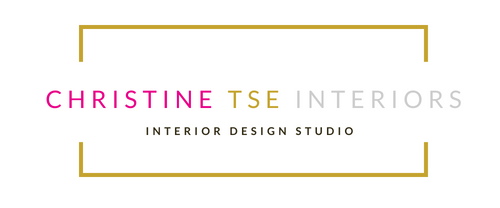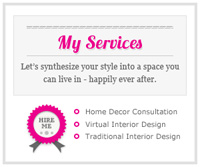A HOME MAKEOVER OF A MODERN 3 BEDROOM FLAT IN ROTTERDAM, HOLLAND {INTERIOR DESIGN PROCESS} Pt. 1
A HOME MAKEOVER OF A MODERN 3 BEDROOM FLAT IN ROTTERDAM, HOLLAND
The excitement of buying your first flat is in the air!
Your excited!
You want it to look amazing!
You want to impress your friends when they walk in!
You finally have a place of your own!!
Now you are at a loss about where to start designing and decorating your home.
You need to find a way to to translate your design sensibilities into a home that is truly yours!
As a global interior designer based in North London, from New York City with more than 10 years of experience, working with clients one on one and online, on townhouses and new builds, the very first thing that I always ask my client is how they want to feel in their space!
So, the very first thing that you want to think about is how you want your space to feel!
From there start looking at decor images to get an idea of what you like or dislike!
Slowly figure out what your design style is.
Look at the layout of your flat and think about how you want to use your space.
What would you like to have in your new flat in terms of the functionality of your space. Do you need a walk in closet, do you want an island, wood floors or carpet, a pantry? Find out what your non negotiables are.
All the above needs to be thought through before you even buy a piece of furniture and move in to your new home!
Therefore it’s super important when you find your ideal flat that you take pictures of it to have as reference when you start brainstorming ideas.
Make sure you have a floor plan of your space too, this will be handy when you start planning your furniture layout (this is super crucial step that almost everyone bypasses, and it’s big mistake because you want to make sure that your furniture fits in your space. This step will save you money and time), or when you want to redo the layout of your space, like moving a wall to create more living space
Once you have an idea of how you want to feel and what designstyle you gravitate towards you can start DIY’ing your design and decor or you can hire an interior designer for her creative input to flush out your ideas for you, tighten your design up, make it look cohesive, and help you manage your renovation.
A RENOVATION OF A 3 BEDROOM MODERN FLAT IN ROTTERDAM HOLLAND
A client living Rotterdam, Holland reached out to me when he was about to buy a 3 bedroom flat. It’s always a good idea to get a head start and start planning the renovation, even before you get the keys to the space. This way it will give you enough time to go over design details, fixtures, and finishes, and nail everything down, so when you get the keys the contractor can go straight in and start working.
As new parents, his family and him needed to move to a bigger flat that would accommodate his family for the next 10-15 years!
He wanted the house to feel like home, warm, inviting and most importantly kid friendly!
So he reached out to me to do an online interior design project for his home.
The first thing we did was to talk about how he wanted his home to feel, and what his design and style sensibility is.
WK works for a start up and he is usually busy working from 9-5. He cycles as a hobby, and cycles home everyday. When he gets home he wants be in the comfort of his own home with his own man cave. His wife and child will be hanging out in the living room.
He knew exactly what he wanted.
He said “Do you know those twin brothers? The Property Brothers on HGTV? I really like their style. It’s modern with a rustic twist. I really like that.
At the same time I want it to look tight with minimal fuss, warm, and inviting!
My partner wants brass in the space but i’m not sure about that. I’m not a brass person.”
As an interior designer, often times we serve as marriage counselor, helping couples negotiate their design differences. I said that we can always use brass in the details, and accessories instead of having brass front and center. Brass is best use as a touch to add interest and a bit of glam in the space. The secret is not to overdo it! Otherwise it will become tacky!
A seasoned interior designer knows when to pull things away to create the right balance of timeless, and livable.
I knew exactly what he wanted!
At the same time we also need to baby proof the furnishings.
The Interior Design Process
So the first order of design was to create a design concept to show the design intent, colour, texture, and the mood of the space through the different materials that are being used.
And once the design concept has been approved, the designing phase will start.
For WK and Ann their main focus was the kitchen and the bathroom.
Because it’s going to be an open plan kitchen/living room we needed to nail down the finishes for the kitchen, flooring, and the elements for the bathroom, because all this needs to flow from one space to another.
When you are renovating and designing a space you have to always look at the space as a whole instead of looking at each space separately, because we want to ensure that there is a continuity in the space.
Interior Design Concept 1: Modern Scandi Living
Light wood tones to bring warmth in the space, and lot’s of texture. Texture is what makes a space inviting especially in a scandi design. White to keep the space light and airy, adding texture through fabrics, and wallcovering.

Interior Design concept 2: Contemporary Rustic Living
Wood adds warmth in the space, and with a rough cut wood door this will be the key design element of the space. With such an eye catching piece it’s best to keep everything neutral. A two tone black and white modern contemporary kitchen.

Interior Design Concept 3: Playful Eclectic Living
This design is more edgy and playful with pops of colour like red, yellow, and blue! We are still keeping it warm with wood tones on the floor and on the kitchen cabinet, creating interest with the ceiling fixture. A definite mix of fun and play.

The main colour of the design concept is Blue! The reason that it’s blue, it’s because there is a baby boy and blue hides dirt and stains well. It’s also a colour that will work well in the space.
I am slightly biased and love the last concept the most. But alas, it’s the client’s home and they have to love it! I’m just there to collaborate and help them achieve the look that they want in their home!
I usually create 2-3 concept boards for my clients to look at, and from there we brainstorm together to arrive at the right design for their home.
Stay tune for next week to find out which design concept the client liked best.
In the meantime I would love to know which design concept you like the most? Let me know in the comment section below.
If you like what you see hit me up here to send me an email to find out how I can translate your individual style and personality into living spaces that will make your heart sing!





5 Responses to A HOME MAKEOVER OF A MODERN 3 BEDROOM FLAT IN ROTTERDAM, HOLLAND {INTERIOR DESIGN PROCESS} Pt. 1
Pingback: home makeover contemporary rustic house interior design
Pingback: A Contemporary Rustic Interior Design in Rotterdam Holland